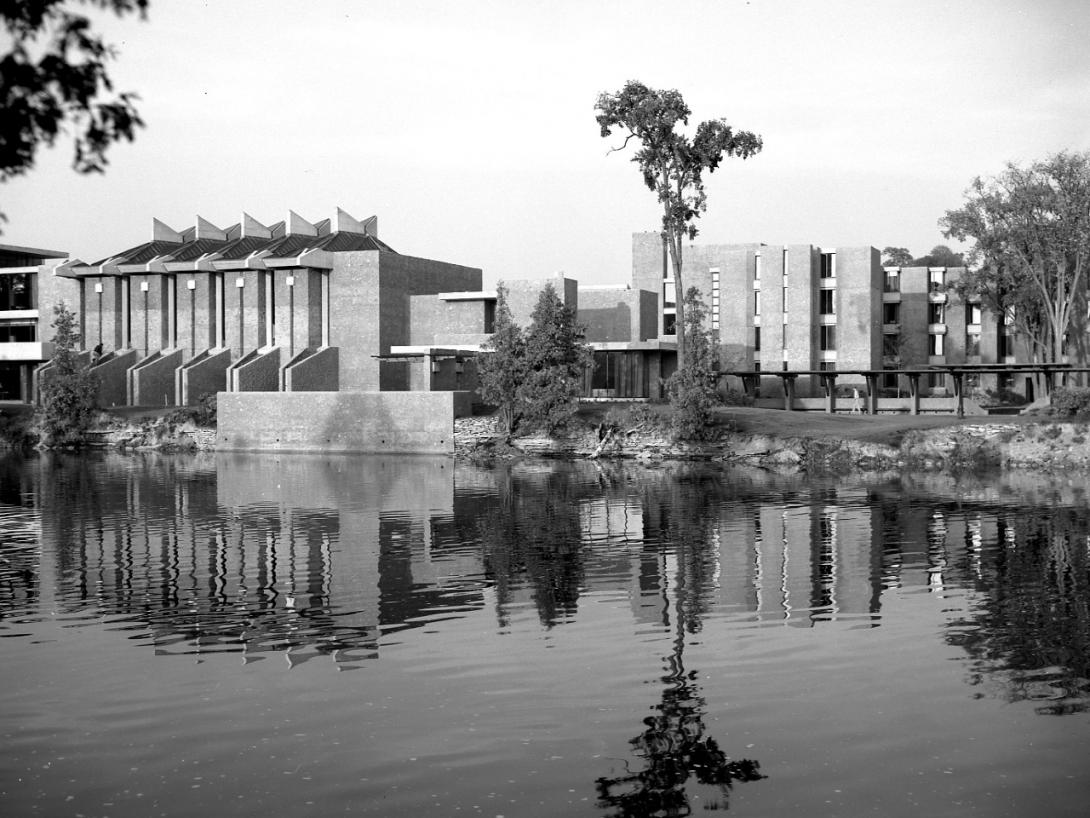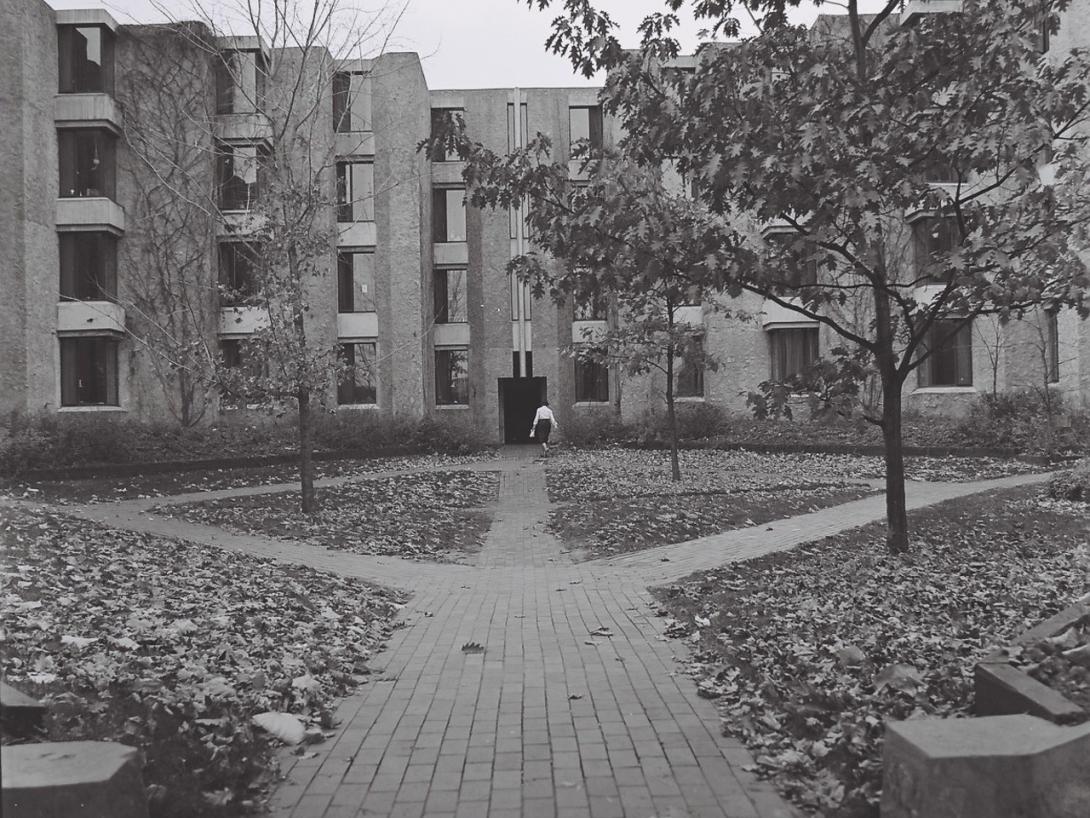History & Architecture

The grand design of Champlain College is undeniably striking. Sharp angles and natural elements spring up from the bank of the Otonabee River to stand as a symbol of strength and innovation – key elements of the Trent experience.
The construction technique chosen by architect Ron Thom and implemented by Morden Yolles was similar to that used by Eero Saarinen at Yale University: rubble aggregate and concrete were poured into forms along with reinforcing materials and grout. Face forms were then removed and the surface was reworked to expose the rubble. All rock used was local and intensified the interplay between natural and built landscapes.

Champlain's grouped buildings surround a courtyard; the play of light and shadow on the concrete surfaces allow for ever-changing perspectives. References to the cloister are unmistakable.
The inner court is warmed on one side by a wooden pergola walkway, anchored on the other side by the river, and elevated vertically by a bell tower. The medieval elements of design continue with the buttressed walls of the dining hall: a monumentally-scaled building surmounted with a roof of rolled red brass.
Discover more about Architect Ron Thom and his masterpiece:
Ron Thom, Master Planning Architect of Trent University
Ron Thom, A Biography
Ron Thom: Champlain College
